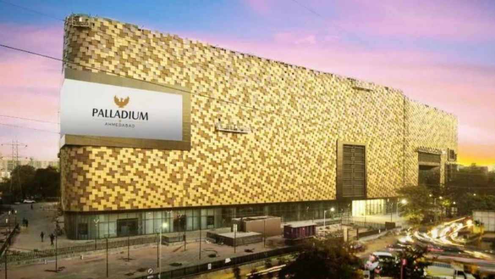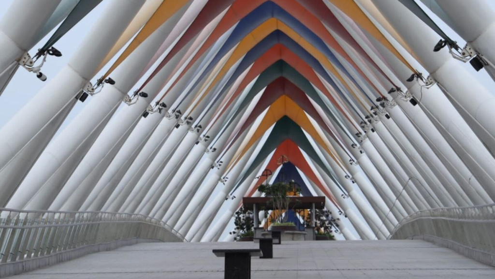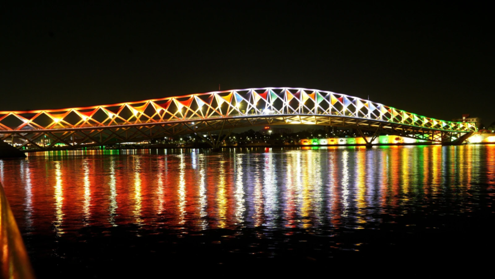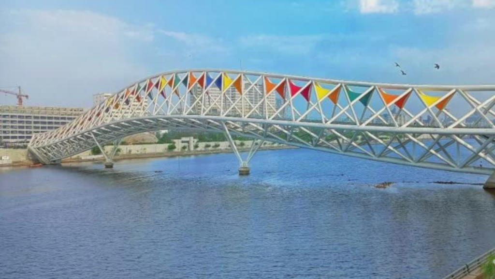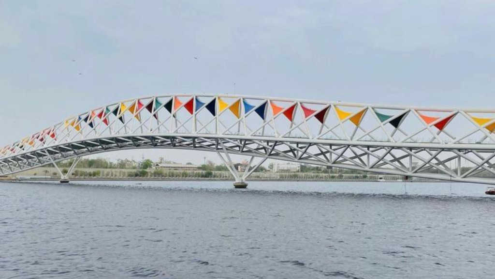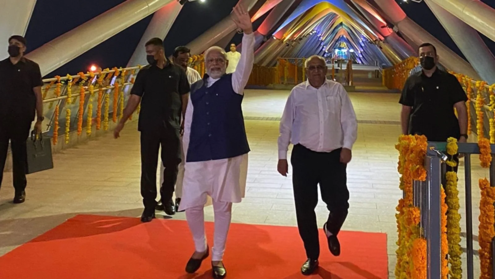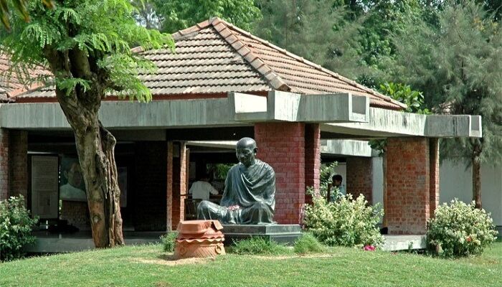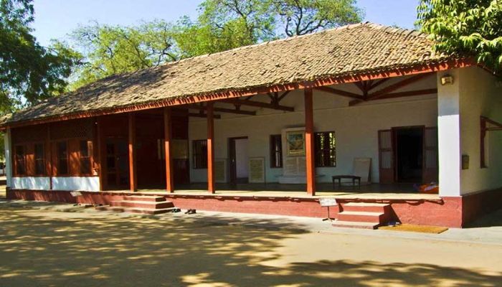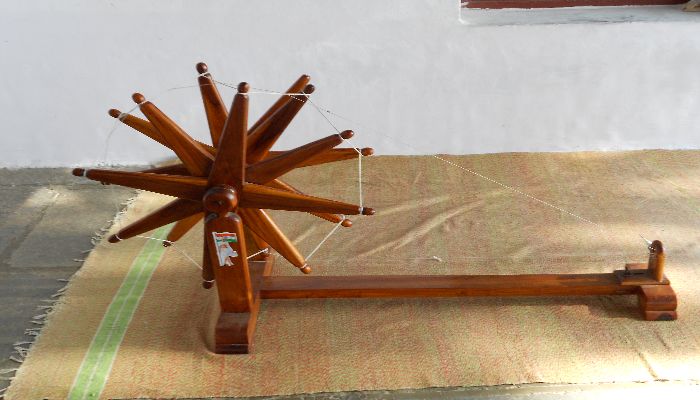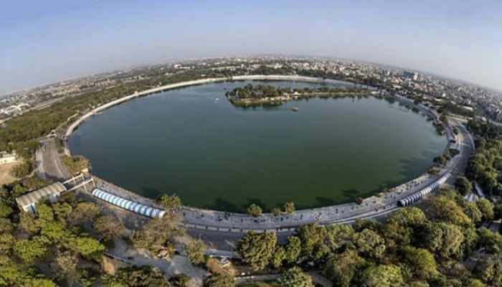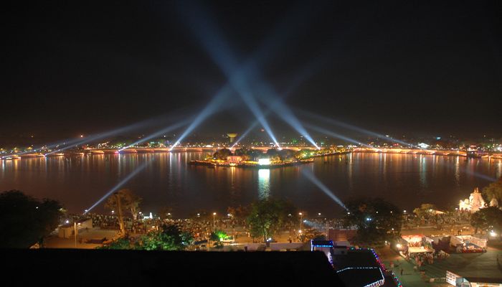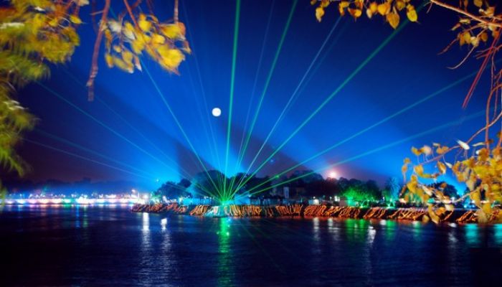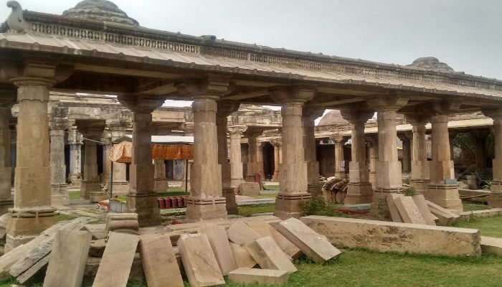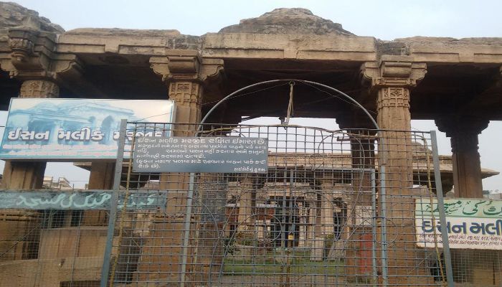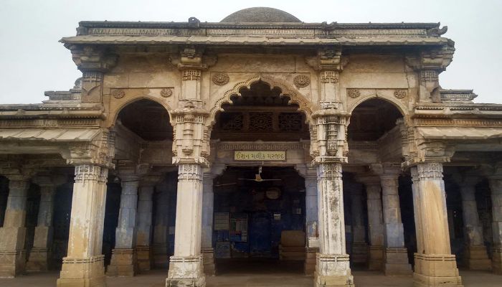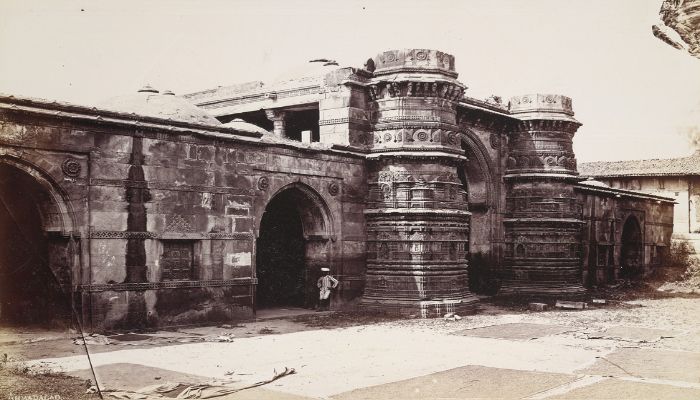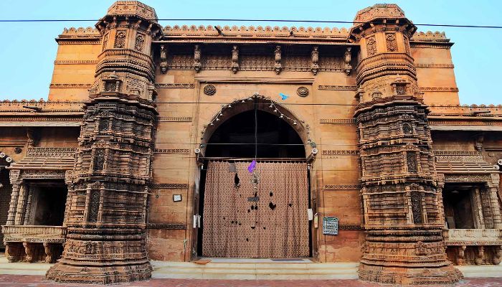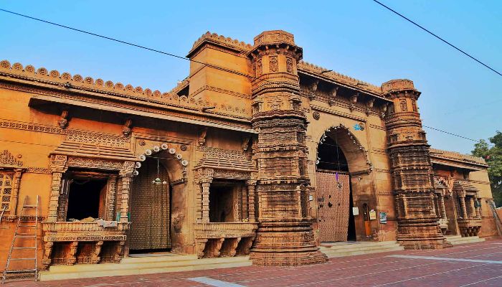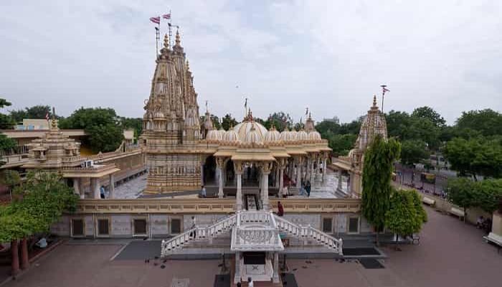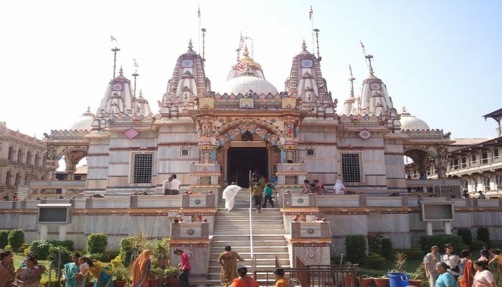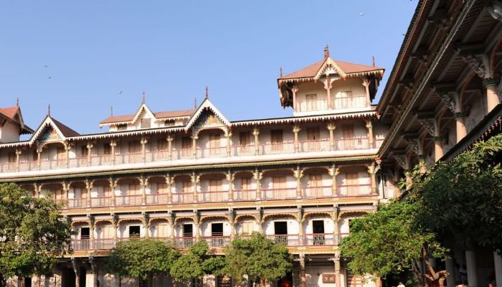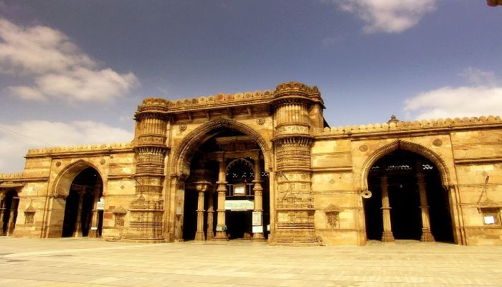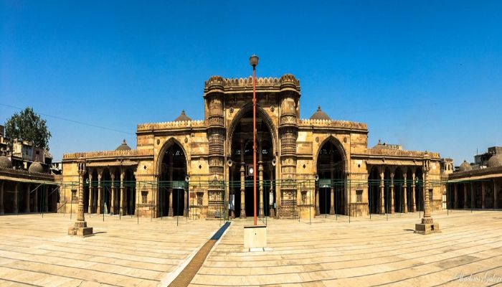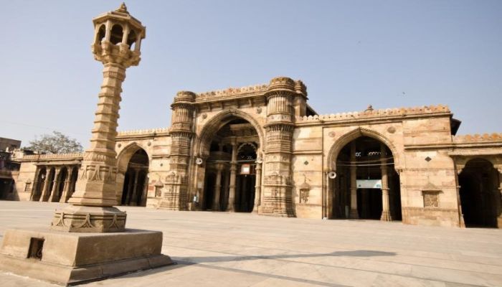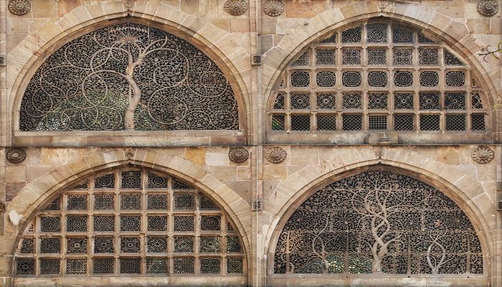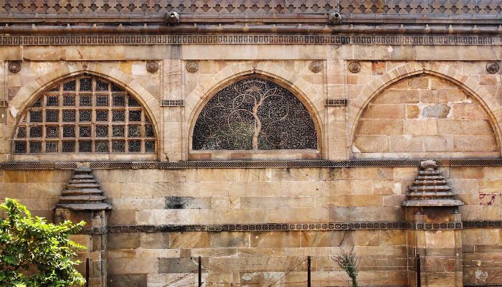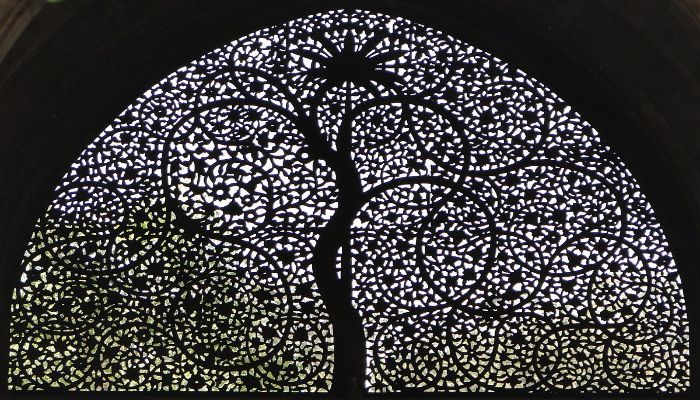IND VS PAK will compete against one another at Ahmedabad during World Cup Match No. 1. Cricket fans around the globe are anxiously awaiting one of cricket’s greatest landmark matches: India versus Pakistan at the World Cup. Excitement levels are rising fast as fans anticipate witnessing one of cricket history’s iconic matchups: date, venue and ticket details of this exciting battle take place – we at this blog provide all these details so you’re well prepared and can witness this iconic showdown live and direct.
- Date and Venue:
- Tickets and Pricing:
- Explore Different Ways to Reach Narendra Modi Stadium
- Finding Your Way to Narendra Modi Stadium from the Airport:
- Navigating to Narendra Modi Stadium via BRTS:
- Taking the Metro to Reach Narendra Modi Stadium:
- The Route from Kalupur Railway Station to Narendra Modi Stadium:
- Directions to Reach Narendra Modi Stadium from Sabarmati Railway Station:
- Efficient Way to Reach Narendra Modi Stadium by AMTS:
- Safety and Etiquette:
- Getting to the Stadium:
Date and Venue:
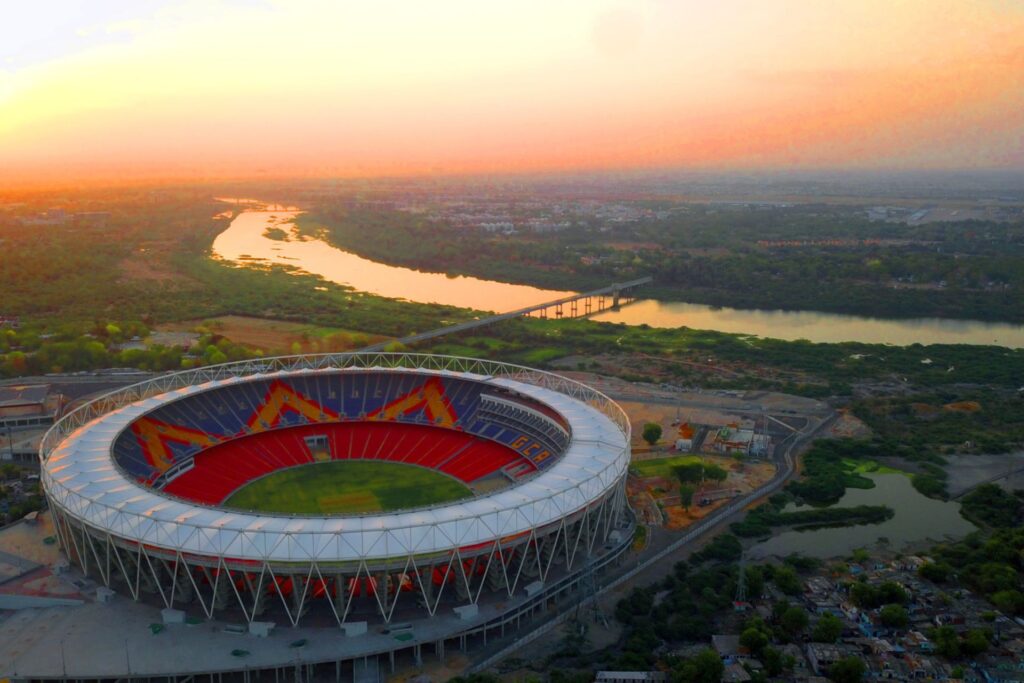
On October 14th, 2023, India will face Pakistan in the World Cup at Narendra Modi Stadium in Ahmedabad – home of many iconic cricketing moments and now an appropriate location to host this crucial encounter.
Tickets and Pricing:

Tickets to India-Pakistan’s historic match-up will soon be on sale starting from as little as Rs 2000 – don’t miss out if booking via BookMyShow or at select outlets is convenient to you! Don’t let yourself get left out.
Keep in mind that tickets to matches of this magnitude tend to sell quickly; mark your calendar, stay aware of release date announcements, and be prepared to reserve your position when tickets become available. At Gate 3 there’s also the box office where physical passes can be traded in for physical passes – adding even more excitement on big game day!
Explore Different Ways to Reach Narendra Modi Stadium
So you have secured tickets for the legendary India vs. Pakistan World Cup match at Narendra Modi Stadium in Ahmedabad? Let’s help make sure it runs smoothly; whether by plane, train, or automobile we have you covered!
Public Transportation:
Ahmedabad boasts a well-connected public transport system that features buses and trains. Look out for routes leading directly to Narendra Modi Stadium; always double-check the schedule beforehand to plan your journey efficiently.
Ridesharing Services and Taxis:
Ridesharing services such as Uber or Ola, as well as taxi services are both reliable ways of reaching a stadium quickly and effortlessly – just make sure that booking in advance will avoid last-minute worries!
Finding Your Way to Narendra Modi Stadium from the Airport:
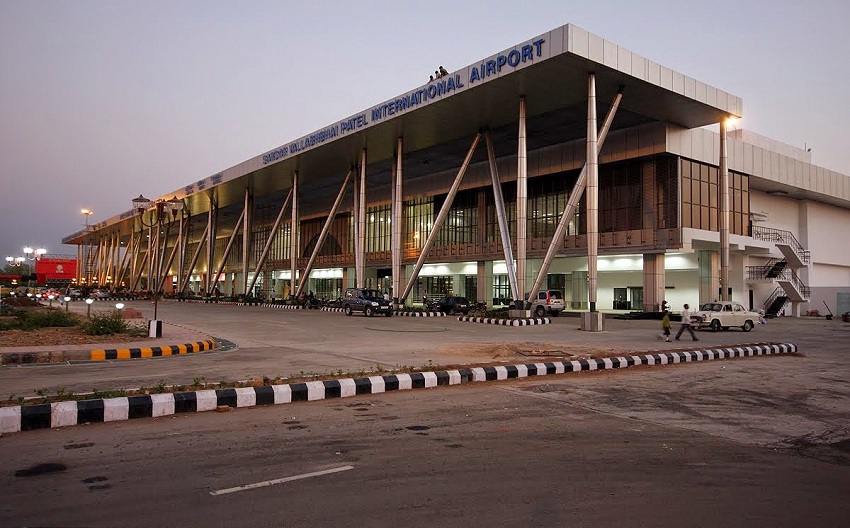
There are multiple routes and transportation services available from Sardar Vallabhbhai Patel International Airport to Narendra Modi Stadium/Sardar Vallabhbhai Patel Stadium for reaching this location.
AMTS Bus Number 22:
AMTS bus route connects the airport with various locations within the city, such as Narendra Modi Stadium and Sardar Vallabhbhai Patel Stadium, at reasonable fares ranging between INR 10-20 depending on the distance traveled.
BRTS Bus Number 15D:
Another BRTS bus option could take a slightly different path but still take you directly to stadiums; its fare typically ranges between INR 10-20.
Ola/Uber:
Ola and Uber ride prices depend on several variables such as distance, time of day, vehicle type, and more. As a rough estimate, travel between Narendra Modi Stadium/Sardar Vallabhbhai Patel Stadium could cost anywhere between INR 150-300.
Taxi:
Taxi services are also offered at the airport and tend to charge higher fares than Ola or Uber services; fixed rates or operating on a meter system could apply, with fare estimates typically between INR 200 to 400 depending on factors like traffic conditions.
Navigating to Narendra Modi Stadium via BRTS:
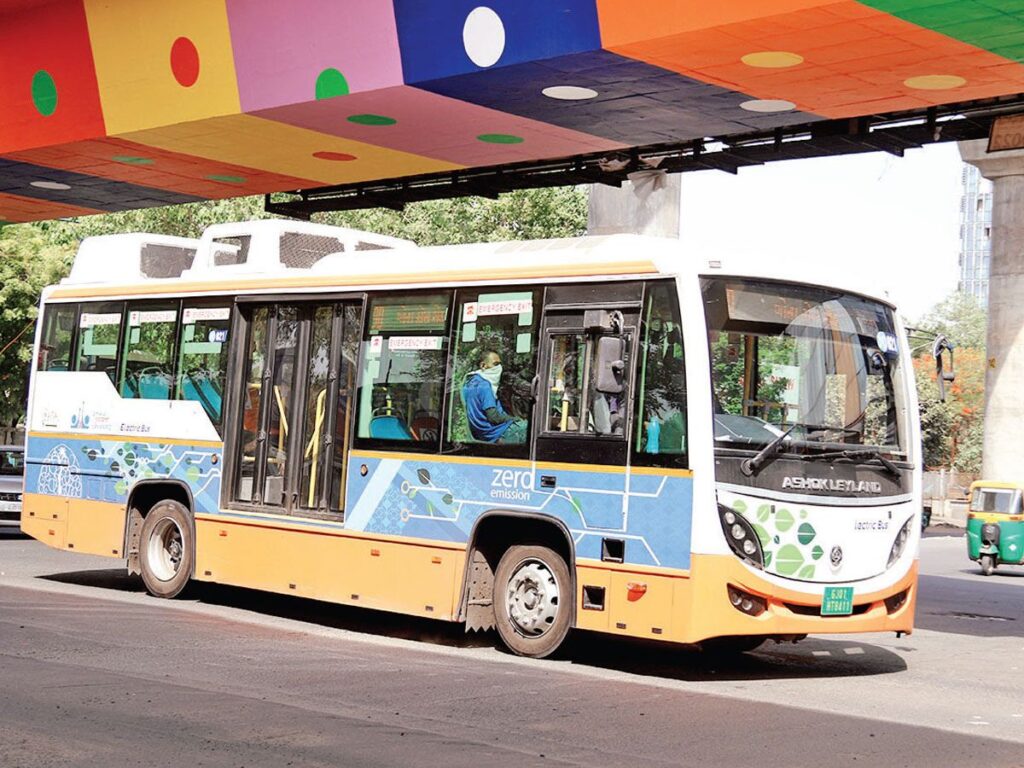
Ahmedabad provides many routes and transport options. If you wish to use the Bus Rapid Transit System (BRTS), tickets may be obtained at any BRTS bus stop with Motera Cross Road as the desired stop; from here it can be easily reached either using other transportation means like taxis, rickshaws or walking.
Taking the Metro to Reach Narendra Modi Stadium:
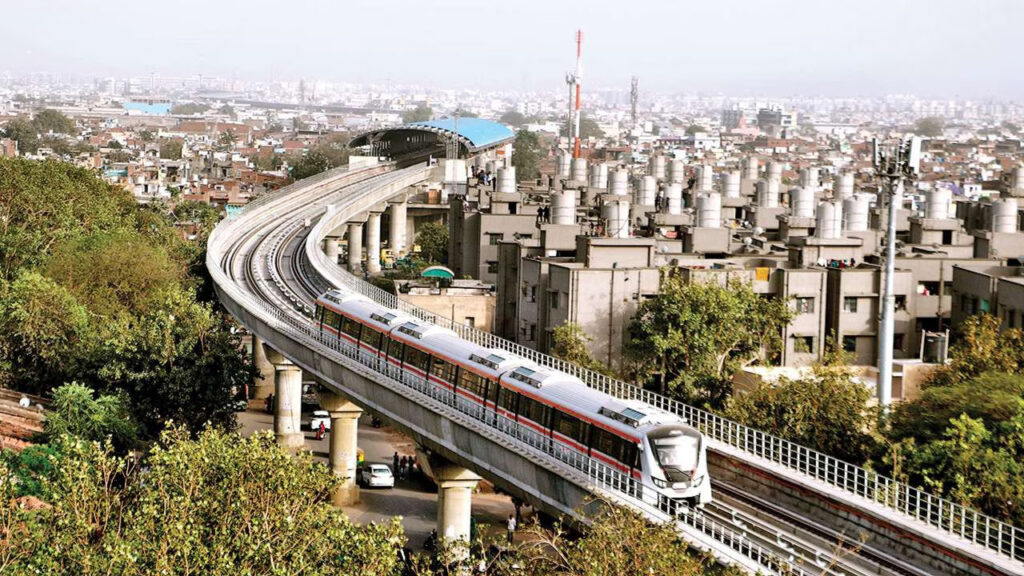
Take Ahmedabad Metro’s Green Line to Stadium Circle station for easy access to your venue.
Direct Connection:
Take Ahmedabad Metro’s North-South Corridor directly to Narendra Modi Stadium without changing stations! This line connects directly with this venue.
Station Change:
If traveling from outside of the North-South Corridor, switching lines might be required to reach Narendra Modi Stadium. When traveling either of the corridors they converge at Old High Court Metro Station or another interchange station where both routes meet; once at these interchange stations switch onto either of them to continue your journey toward Narendra Modi Stadium according to metro map guidelines or for assistance when necessary.
The Route from Kalupur Railway Station to Narendra Modi Stadium:
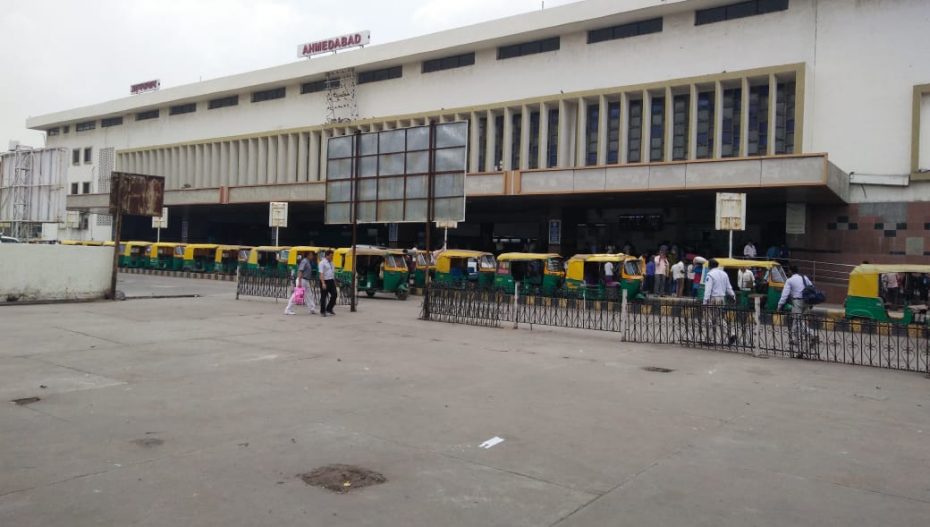
Ahmedabad Railway Station provides easy rail access to many Indian cities and is just an auto-rickshaw or bus ride from reaching Ahmedabad Stadium.
AMTS Bus:
AMTS bus options available to you include 135, 137-SH, 33 58 69 SH, and 138S with fare estimates typically falling within the NR 10-25 range.
BRTS Bus:
Alternative transportation is provided by BRTS Line No. 11, connecting RTO Circle with Kalupur Railway Station and providing access to Modi Stadium.
Metro:
Use the Metro North-South Corridor route between Kalupur, Old High Court, and Motera Stadium for easier travel.
Taxi:
Taxis (Ola/Uber) and rickshaws can easily be found, with fare estimates between INR 100-200 depending on the mode of transport and traffic conditions.
Directions to Reach Narendra Modi Stadium from Sabarmati Railway Station:
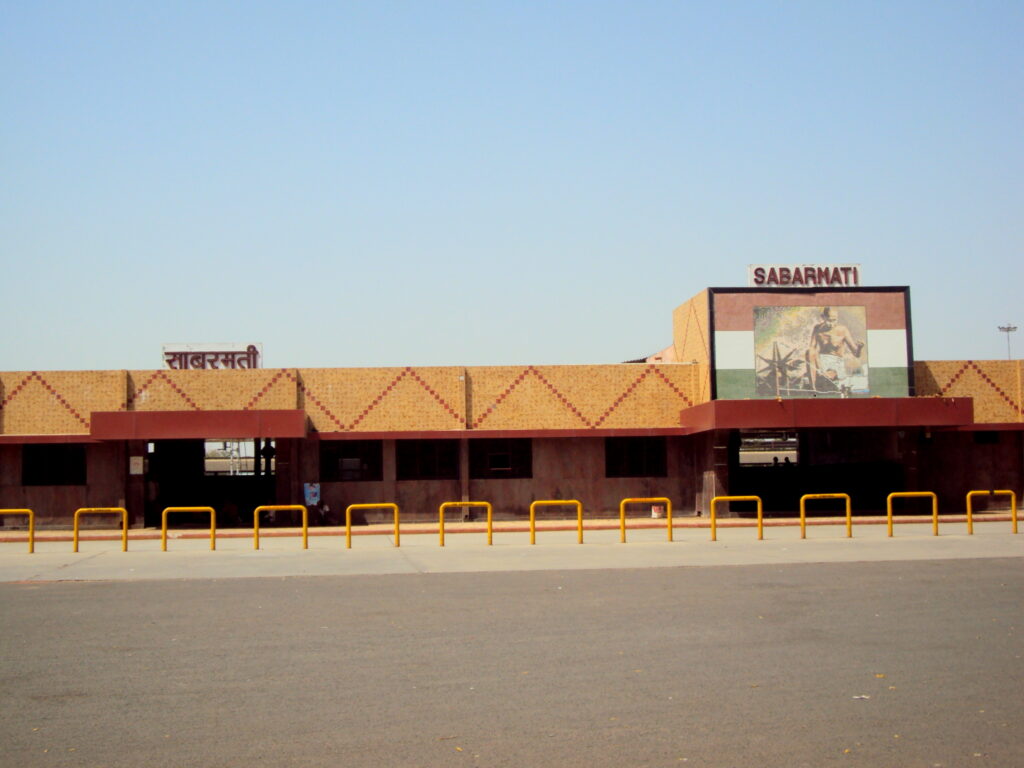
Sabarmati Railway Station provides rail access to key Indian cities. From here it’s only a quick taxi, auto rickshaw or bus ride away from reaching Sabarmati Stadium.
AMTS Bus:
There are various AMTS bus options, including Bus Numbers 22, 87, 90-SH, and 135, that provide affordable fares in the range of INR 10-25.
BRTS Bus:
Another excellent choice would be BRTS Line No. 11, which connects RTO Circle with Sabarmati Railway Station and should also lead you directly to Modi Stadium.
Metro:
Utilize the Metro North-South Corridor route (Vijay Nagar to Motera Stadium). This provides for convenient travel.
Taxi:
Taxis (Ola/Uber) and rickshaws can easily be found, with prices typically falling within INR 100-200 depending on your mode of transport and traffic conditions.
Efficient Way to Reach Narendra Modi Stadium by AMTS:
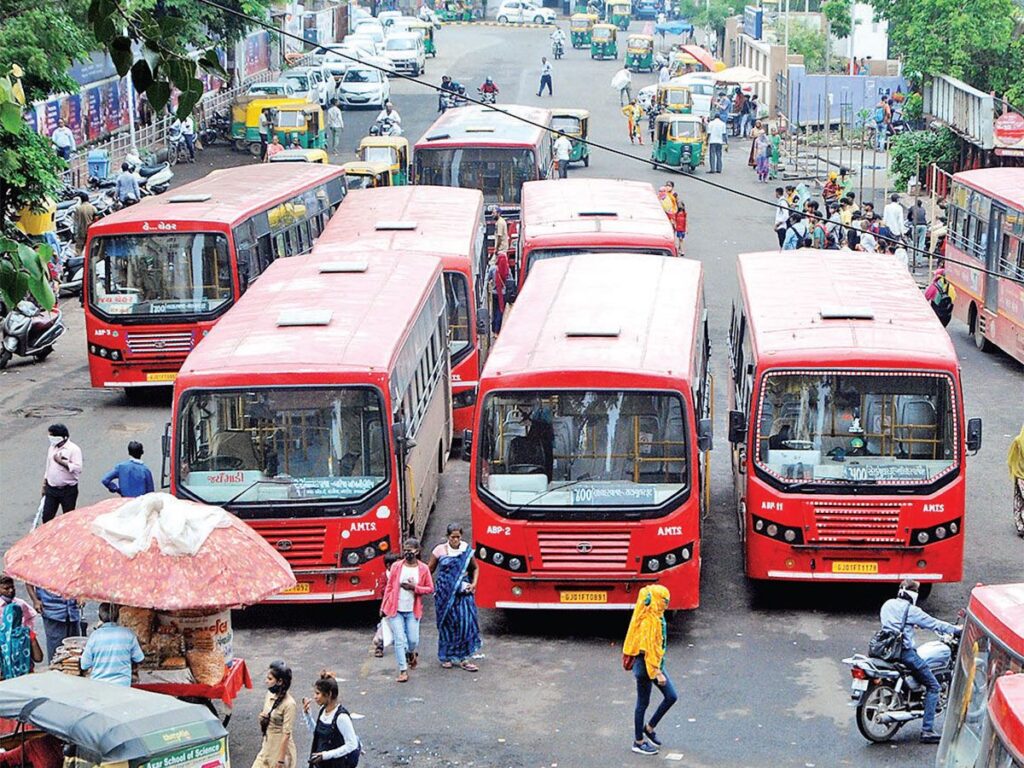
Bus numbers 52, 58, and 102 provide direct routes from various parts of the city directly to Narendra Modi Stadium; here is another route that helps reach it more conveniently.
| Bus No | Route |
| 22 | Lal Darwaja |
| 22 | Indiranagar Vibhag 2 |
| 87 | Chandkheda Gam |
| 90-SH | Tragad Gam |
| 3D | Maninagar To Chandkheda Gam |
| 4D | L.D.Engineering College To DCIS Circle (Zundal Circle) |
| 4D | L.D.Engineering College To Amba Township |
| 7D | Narol To DCIS Circle (Zundal Circle) |
| 12D | CTM Cross Road To Chandkheda Gam |
| 4E | DCIS Circle (Zundal Circle) To Shastrinagar |
| 4S | Pragatinagar To DCIS Circle (Zundal Circle) |
| 3U | Chandkheda Gam To Maninagar |
| 4U | DCIS Circle (Zundal Circle) To L.D.Engineering College |
| 4U | Amba Township To L.D.Engineering College |
| 7U | DCIS Circle (Zundal Circle) To Narol |
| 12U | Chandkheda Gam To CTM Cross Road |
| 75 | Maninagar – Sarathi Bungalows (Chandkheda) |
| 401 | Vasna Terminus – Chandkheda (Sarathi Bungalows) |
| 401 | Vadaj – Chandkheda (Sarathi Bunglows |
| 85-SH | Lal Darwaja – Sarathi Bungalows |
Safety and Etiquette:
Uning safety and maintaining good etiquette are crucial to having an enjoyable match experience. Here are a few essential guidelines.
Bag Policy:
Consider carefully the bag policy at any stadium where you plan on visiting. Large bags should generally be avoided in favor of smaller or clear plastic bags that will provide better security measures.
Security Screening:
Be ready for rigorous security checks at the entrance. Items prohibited could include glass bottles, weapons, and banners with excessive size – it is vitally important that cooperation with security personnel takes place for smooth operations.
Lost and Found:
Acquaint yourself with the stadium’s lost and found service so that if any belongings go astray during a match, knowing where you can seek assistance will save valuable time.
Emergency Contact Information:
Keep emergency contact numbers handy and be familiar with where first aid stations can be found within the stadium to provide quick access for assistance if required.
Fan Behavior:
Passion is encouraged but always act in an appropriate and sportsmanlike manner as you support your team passionately while remaining responsible and respectful towards those of opposing teams’ fans. Let’s embrace cricket together while honoring its spirit!
Awareness of Surroundings:
Be mindful when in crowded places. Keep an eye on your belongings and never leave anything valuable unattended – taking precautionary steps will go far towards providing an enjoyable and safe experience.
Evacuation Procedures:
Familiarize yourself with evacuation procedures in case of emergencies such as fire or extreme weather, following instructions from stadium staff promptly is paramount to maintaining your safety.
Getting to the Stadium:
Here is a breakdown of travel distances and times from various points in the city.
Ahmedabad Junction Railway Station:
From 10 km away, reaching the stadium by taxi takes 20-30 minutes.
Sardar Vallabhbhai Patel International Airport:
If arriving by plane, the airport is 15 km away, taking 30- 40 minutes on average to get there from there.
Ahmedabad Junction Bus Stop:
Just 1 km from the stadium, local buses or taxicabs offer fast transit that will get you there within 10-15 minutes.
Motera Stadium Metro Station:
If you prefer public transit, the metro station should only take 15-20 minutes via local taxi or rickshaw service.
If you want more in-depth details about Narendra Modi Stadium, I would strongly advise checking out this detailed guide. The Ultimate Guide to Getting to the Narendra Modi Stadium. It covers everything you need to know to navigate your way to the stadium and have an incredible experience.
Conclusion
As World Cup Match No.1 approaches in Ahmedabad’s Narendra Modi Stadium in Ahmedabad, fans worldwide are inexhaustibly eagerly awaiting this epic faceoff between India and Pakistan at Narendra Modi Stadium – so making sure your seat at this memorable occasion is secure is of utmost importance!
You May Also like:
- Luxury shopping, dining & fun at Palladium Mall: Ahmedabad’s best
- Discover the latest attraction on the Sabarmati Riverfront: Atal Bridge
If you like this post and want to share the same with your friends you may follow us on our social media accounts on Instagram, Twitter, and Pinterest

