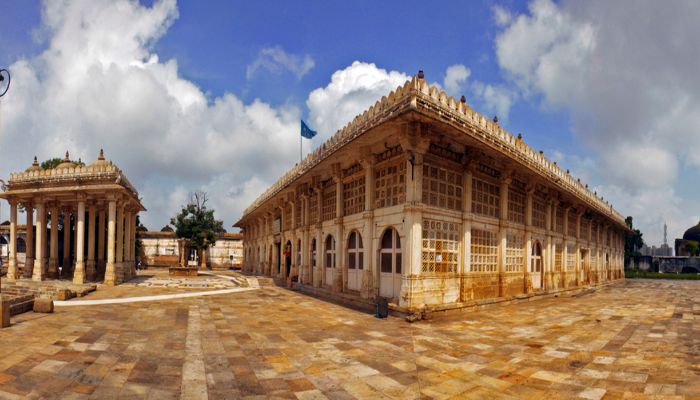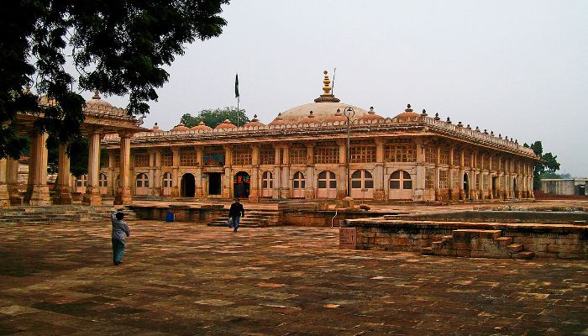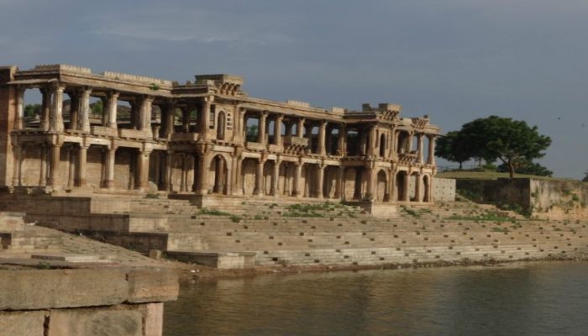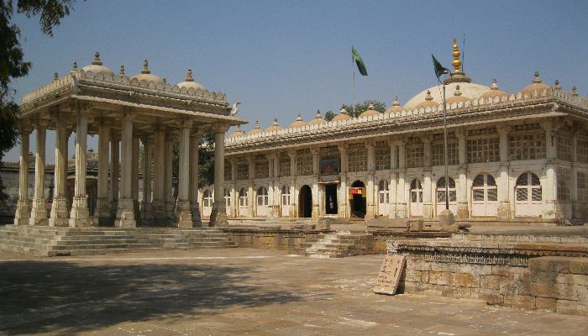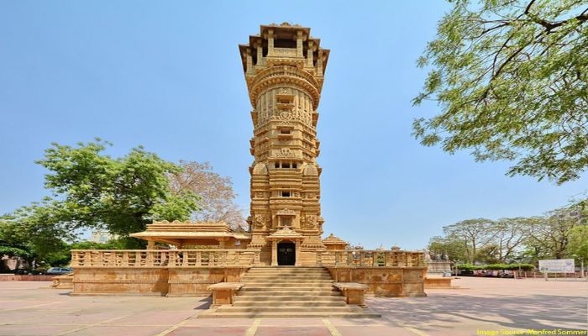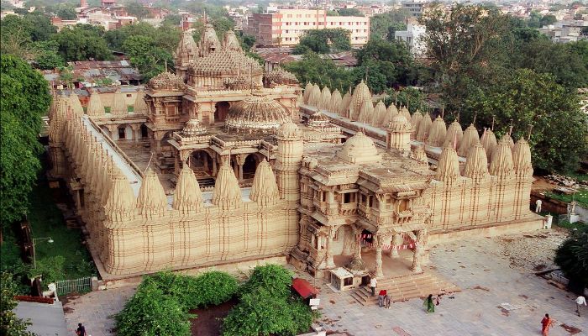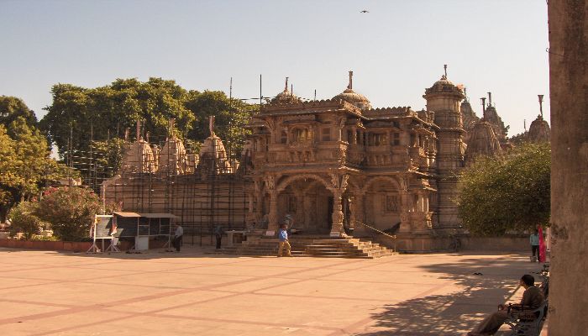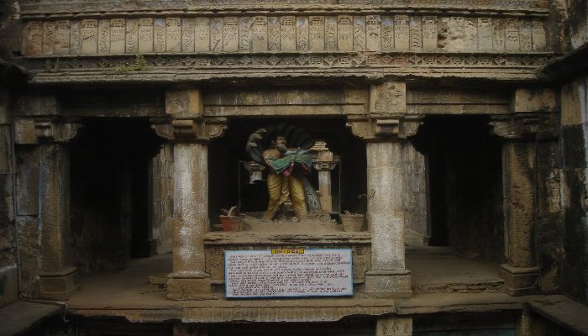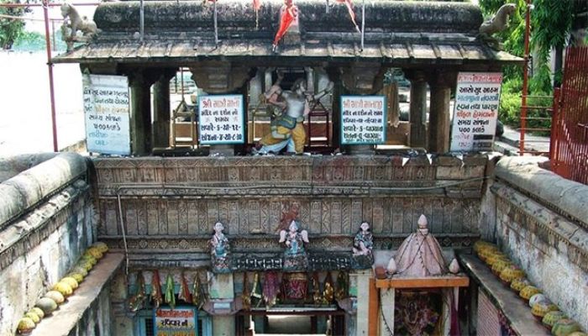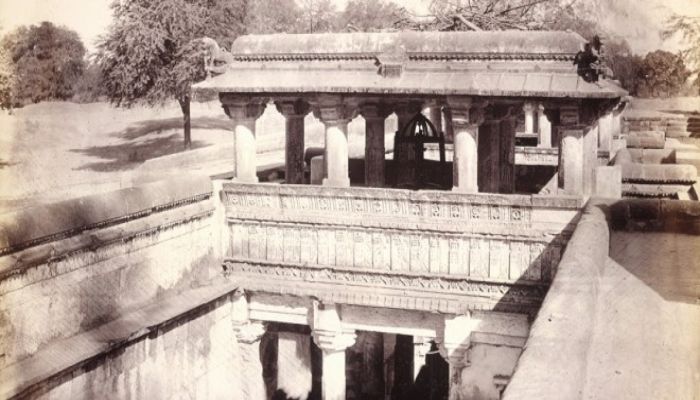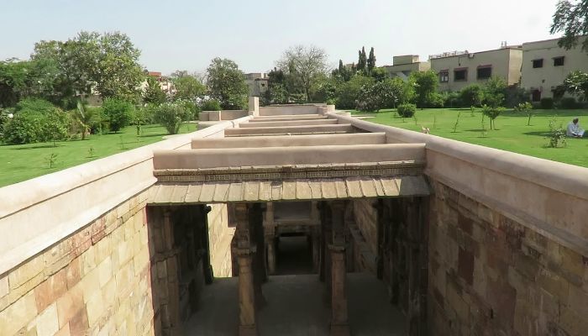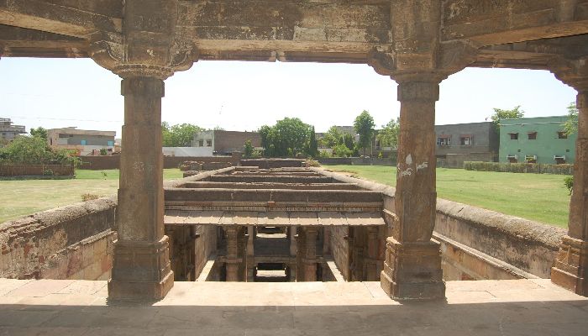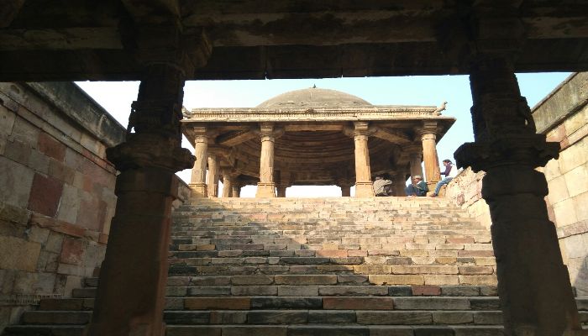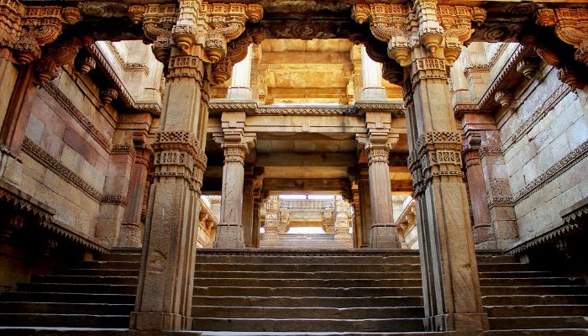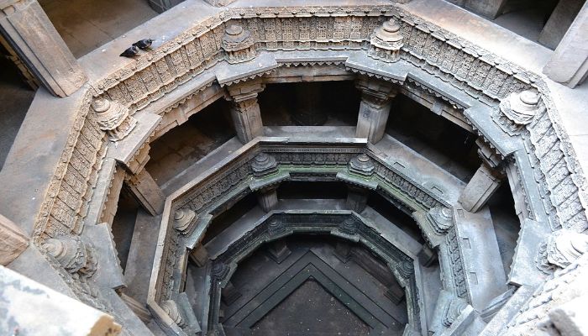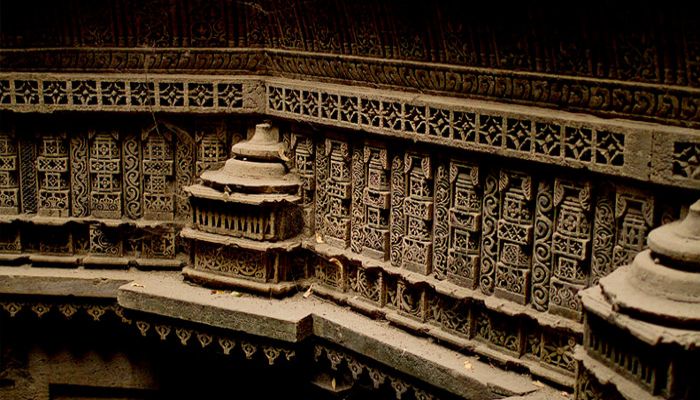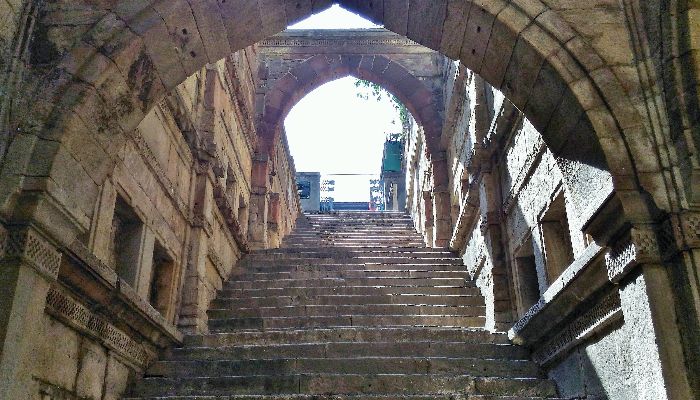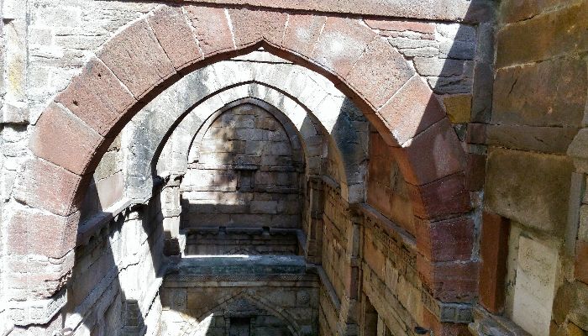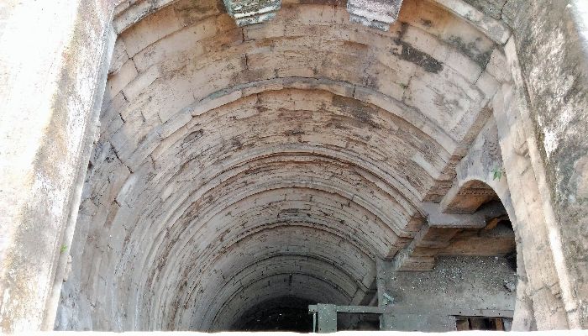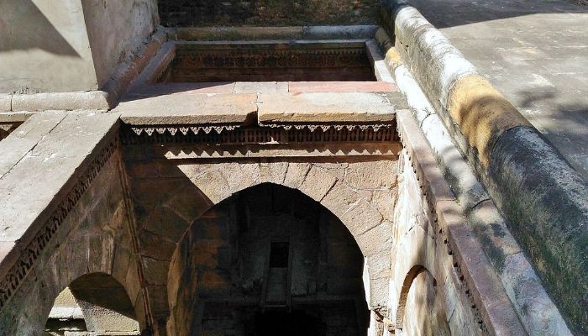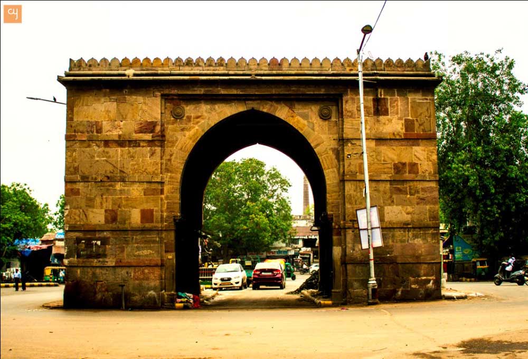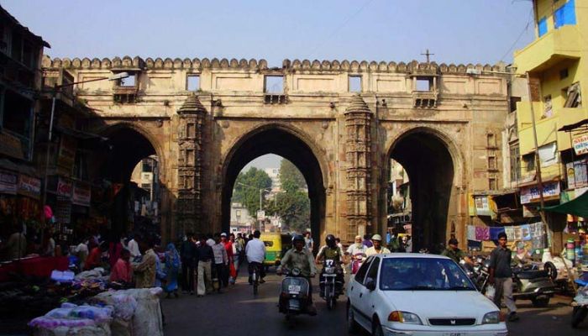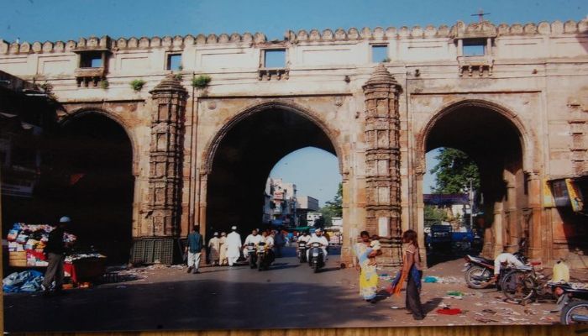Sarkhej Roza
Sarkhej Roza is a mosque and complex tomb which is 7 km south-west of Ahmedabad situated in the village of Makarba.
There were many Roza’s across Gujarat, the Sarkhej Roza is the most revered. Sarkhej was once a prominent centre of Sufi Culture in the country, where influential Sufi saint Shaikh Ahmed Ganj Baksh lived. It was on the saint’s suggestion that Sultan Ahmed Shah set up his capital on the banks of the Sabarmati, a few miles away from Sarkhej.
Monuments
The architecture of the complex is credited to Azam and Muazzam Khan; two Persian brothers who are buried in the tomb near Vasna, Ahmedabad. The complex was originally spread over 72 acres, surrounded by elaborate gardens on all sides. Over time, human settlements came around it, eating into the gardens and reducing the area to 34 acres.
Shaikh Ahmed Khattu Ganj Bakhsh of Anhilwad Patan, the friend and adviser of Ahmad Shah I, retired to Sarkhej in his later life and died here in 1445. In his honour a tomb, begun in 1445 by Muhammad Shah II, was, in 1451, finished by his son Qutbuddin Ahmad Shah II. The next Sultan Mahmud Begada was fond of the place and expanded the complex greatly. He dug a large Sarkhej lake, surrounded it with cut stone steps, built on its south-west corner a splendid palace, and finally, opposite to the Ganj Baksh’s tomb, raised a mausoleum for himself and his family, where he, his son Muzaffar Shah II and his queen Rajbai are buried.
Entering the covered eastern gateway on the north bank of the Sarkhej lake, the building to the right with a handsome stone pavilion in front of it, is the mausoleum of Shaikh Ahmed Khattu Ganj Bakhsh. This, the largest of its kind in Gujarat, has along its whole length its sides filled with stone trellis work, and inside, round the tomb, has a beautifully cut open metal screen. Across the courtyard on the left are two mausoleums with a connecting porch, the east mausoleum containing the tombs of Mahmud Begada, and of his son Saltan Muzaffar II, and the west, the tomb of Rajabai, Muzaffar’s queen. Beyond the Ganj Bakhsh mausoleum is a courtyard, covering more than an acre of ground, surrounded by cloisters, with a mosque only slightly smaller than the Jama mosque. The want of minarets and the shallowness of its caves rather mar the outside effect. But inside ‘it is the perfection of simple grace unrivaled in India except by the Moti mosque at Agra.’ Looking across the lake the ruined buildings at the south-west corner are Mahmud Begada’s palace and harem. The Sarkhej lake covers 17 acres. Oblong in shape, it is surrounded by flights of stone steps, and has a most richly decorated supply sluice.
Besides the chief group of remains, the country round is studded with mosques and other old buildings. A little to the south of the lake is a small ugly whitewashed tomb, the burial place of Baba Ali Sher, a saint held in higher respect even than Ganj Bakhsh. Close by are the remains of Fatehwadi or Victory Garden, laid out in 1584 by Abdul Rahim Khan-I-Khana (1583-1590) to mark his defeat of Muzaffar Shah III, the last of the Gujarat Sultanate. In the 17th century Sarkhej was so famous for its indigo that in 1620 the Dutch established a factory in the village.
Architecture
The Sarkhej Roza complex has been interpreted as being composed of both ‘jism'(body) and ‘ruh'(spirit), giving it the qualities of a human being.
Like many monuments built during that period, the Sarkhej Roza fused both non-Indian and Indian principles of architecture. While the ringed domes, the profusion of pillars and brackets can be claimed to follow the Islamic west asian genre (even though they can also be found in Indian architecture itself since much before), much of the ornamentation and motifs have Indian Hindu designs. Most of the buildings do not have arches and depend on pierced stone trellises for stability. In its architecture, Sarkhej Roza is an example of the early Islamic architectural culture of the region, which fused Islamic stylistic influences from Persia with Indian Hindu and Jain features to form a composite Indo-Saracenic architectural style. The mosque, with its courtyard, creates a religious milieu; the royal connection is made through the tombs and palaces; the great tank, platforms and pavilions were used by the common man.
The complex is called “Acropolis of Ahmedabad”, due to 20th century architect Le Corbusier’s comparison of this complex’s design to the Acropolis of Athens.
Address
Sarkhej Roza, Post Jeevraj Park, Sarkhej Makarba Road, Makarba, Ahmedabad, Gujarat 380051
